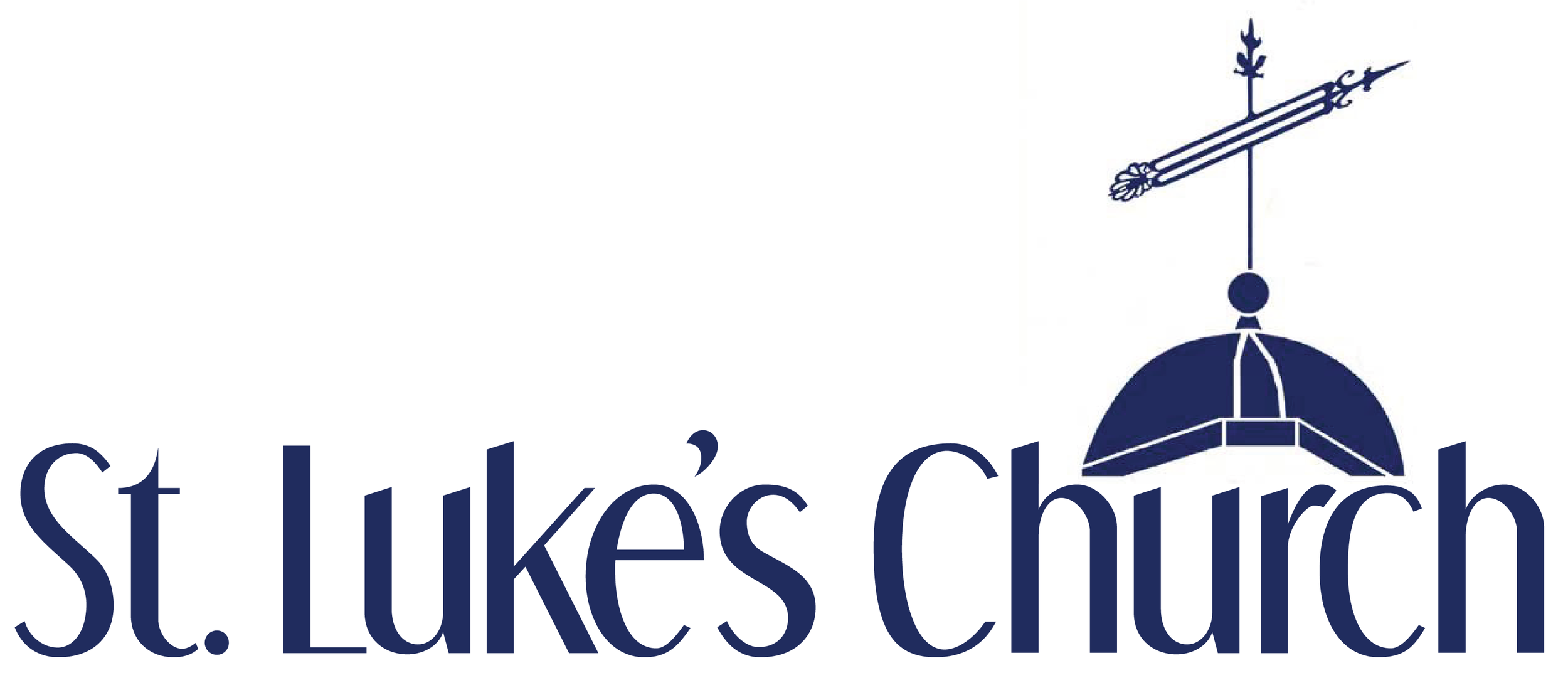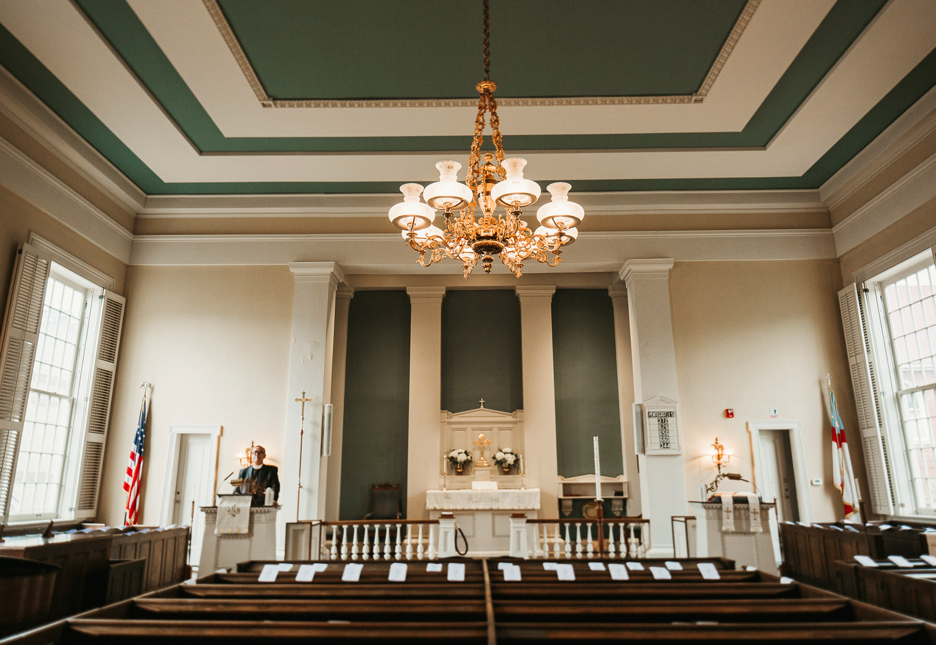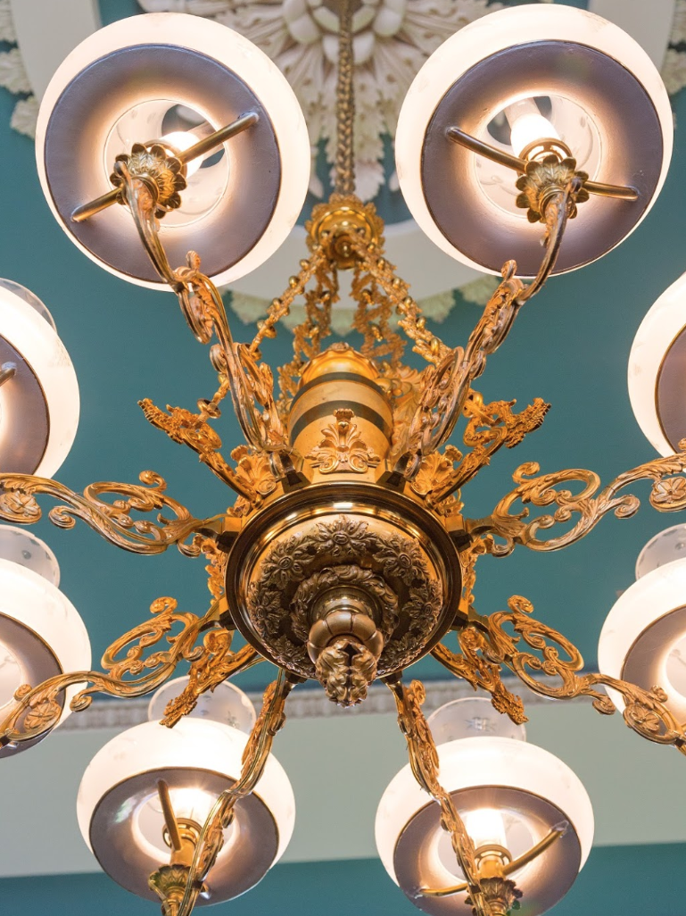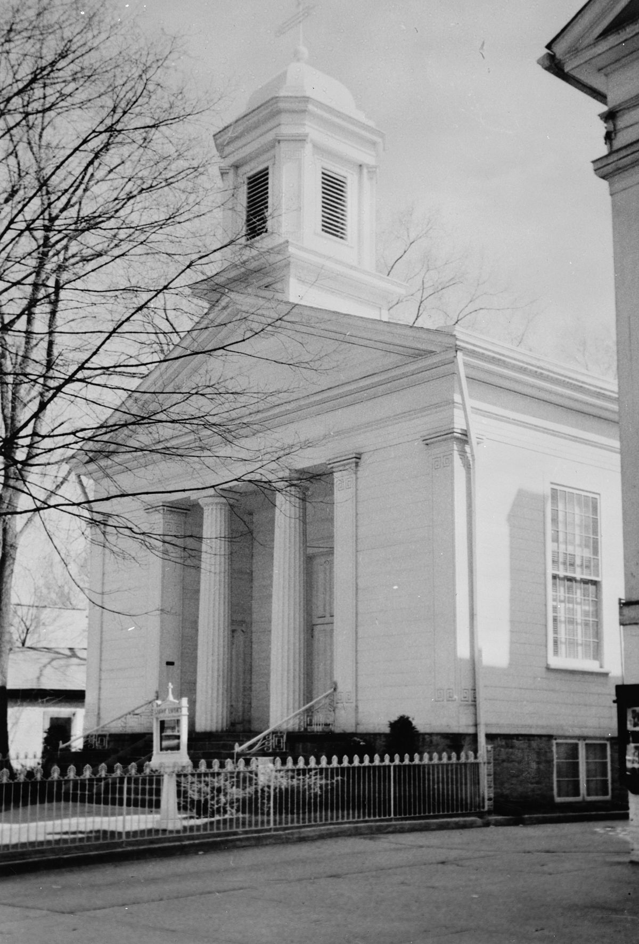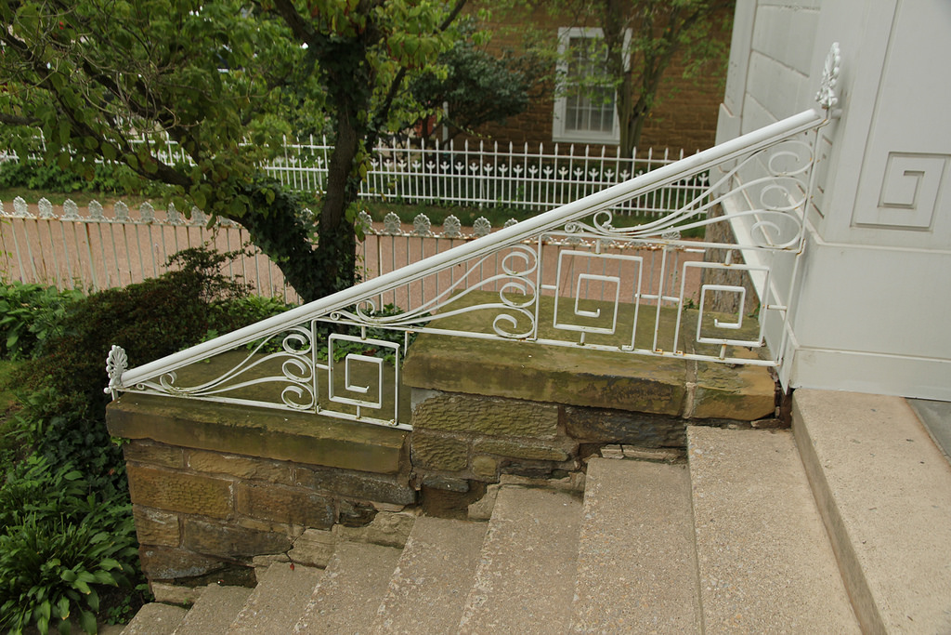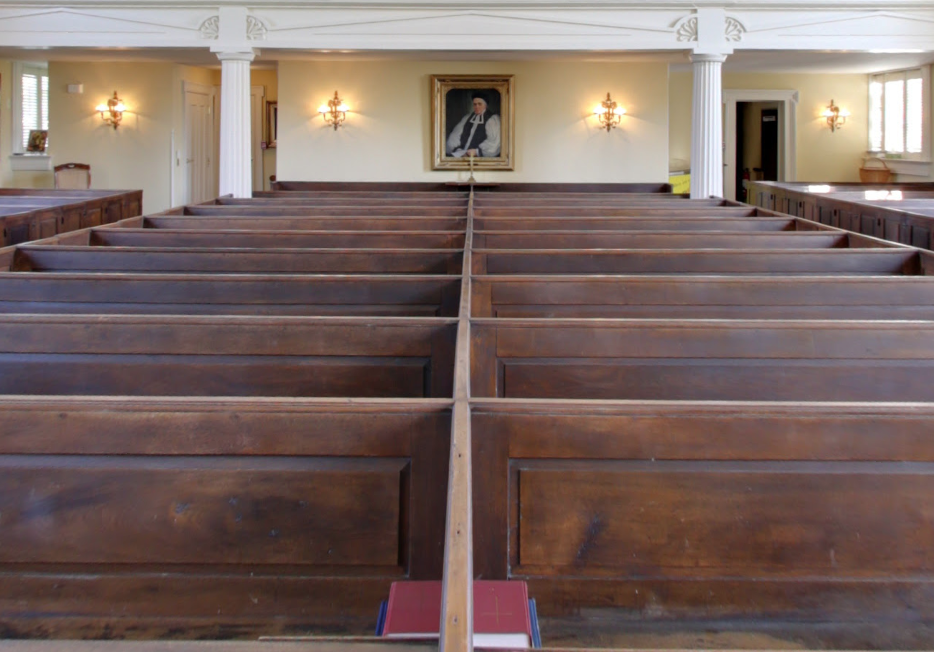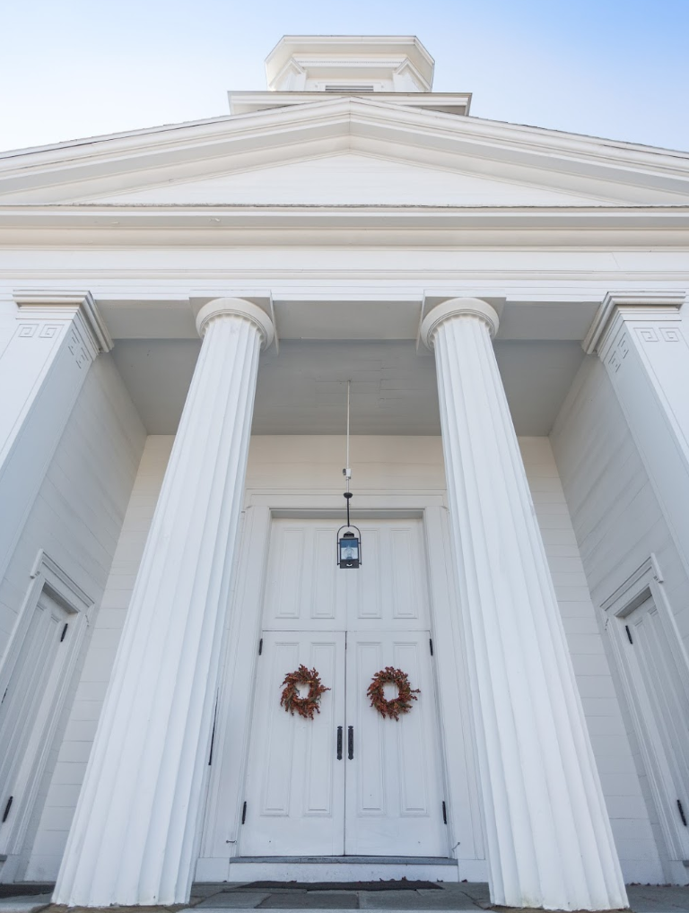Our Campus
our historic buildings
Our church building was consecrated in 1838 and added to the National Register of Historic Places in 1976. It is considered to be one of the finest examples of Greek architecture in the United States, with the original box pews, plaster ceiling medallion and chandelier.
St. Luke’s follows the basic temple form—a rectangle measuring 43 by 65 feet. The structure is on a base of local sandstone. The original wood siding, with slightly rounded edges, suggested the stone blocks of a temple. The entrance features 3’ wide, 18’ tall Doric columns and tall doors that exhibit a Greek-shouldered lintel.
Benjamin Morgan was the architect and builder of St. Luke’s. Minard Lafever, a noted architect who designed in New York and New Orleans, and authored several handbooks on architecture, designed the interior.
The original high center pulpit with a small communion table in front was dismantled in 1870, parts later used to construct the altar and chancel furnishings.
The profiles of the altar, lectern, and pulpit are exaggerations of the Doric Order. These profiles are also evident in the door and window trim.
Lafever’s ceiling centerpiece of molded plaster called the “Lafever Rose” featuring acanthus leaves and other motifs, is one of his finest designs.
The centerpiece bronze chandelier, a Sinumbra Font design, fitted with oil lamps that originally burned whale oil, is believed to be one of two still in existence.
The original hand-hewn wooden box pews originally seated three hundred. The pew doors were numbered – even numbers “rented” to members to cover yearly operating expenses; odd numbers were reserved for guests.
Our undercroft and gardens have been redesigned and updated. They are cheerful, light-filled spaces for social gatherings, choir rehearsals and meetings.
Our chancel has just undergone an extensive restoration to correct sources of peeling paint, replace and finish floorboards, restore the lectern and floor configuration, strip decades of paint from lecterns and ballisters, and more. On Sunday, Oct. 13, 2024, St. Luke’s dedicated a pew in honor of parishioner Bill Wilken, who led the restoration of the chancel. Bill's commitment to excellence is a shining example of how the laity can positively impact a church and a community.
the parish house
The Parish House holds our Parish administration offices, and is home to the Flying Ox, a beautifully renovated social space with comfortable seating, movable tables and chairs for dining, and a large audio/visual set up with an 85” TV, speakers and turntable.
Both properties flank the Opera House Park, a corner park and former home of Granville’s Opera House before it burned to the ground in the mid-1980s. The park is often used by St. Luke’s for outdoor gatherings including the July 4 weekend icecream socials and Blessing of the Animals.
Through a combination of foresight and a bold belief in God’s mission for the church, St. Luke’s acquired and did a first renovation of the Parish House, which abuts the church property, several years ago. Currently, the Granville Recreation District leases the second floor of the building.
